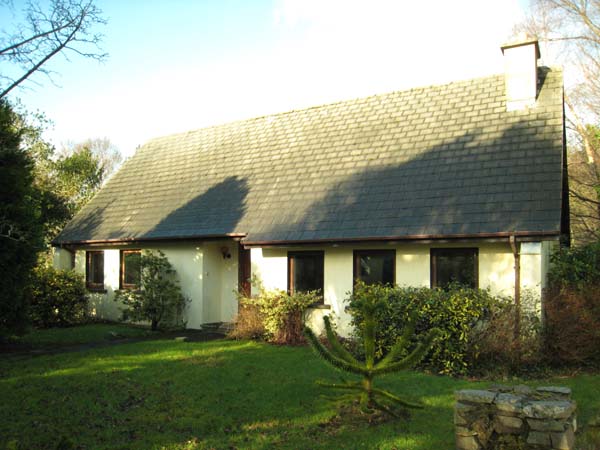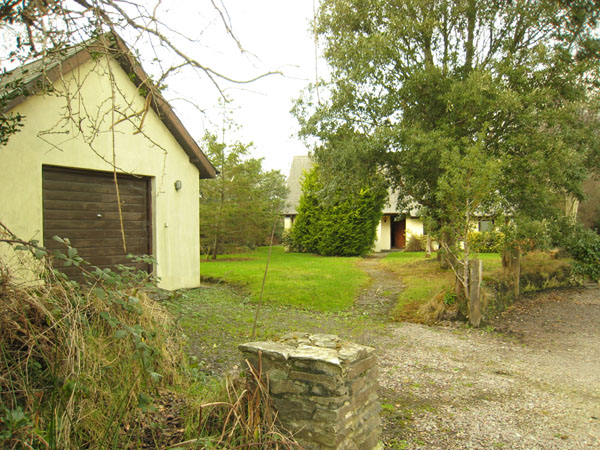|
[ Return To Homepage |Back To Property
List ]
C a r a g h L a k
e K i l l o r g l i n C o.
K e r r y I r e l a n d
Tel: intl.code+353 (0) 66 97
69 234 Fax: intl.code+353 (0) 66
97 69 458
Email:
ebachem@eircom.net
For
Sale
|
NR. 10 CARAGH VILLAGE,
CARAGH LAKE, CO. KERRY
|

3 Bedroom residence plus detached garage in a small development of 5 houses, located in the scenic peaceful Caragh Lake area, a few yards away from Glaunnagillagh National School. The property contains ca. 0.25 acres with large secluded back garden and is sold with the right to moor a boat at Caragh Lake which is about 1.5 miles away as well as the right to use the tennis court just across the road. Killorglin with all shopping facilities, medical doctors, schools, pubs and restaurants is about 4 miles away, Glenbeigh and Rossbeigh beach about 6 miles. There is golfing, fishing, walking, swimming, surfing and lots more in the area.
The Caragh Lake area is renowned for its scenery and tranquillity, it is still very unspoilt, planning permission is very difficult to get in this area.
Killorglin – ca. 4 miles
Glenbeigh - 6 miles
Dooks - 6 miles
Killarney - 25 miles
Kerry Airport - 30 miles
The houses were built to high quality
standards, walls are cavity built, insulated,
outside doors and windows are in teak, windows double glazed. The houses are of appealing design with open plan
living/dining area with cathedral ceiling, open fireplace from handmade
bricks.They comprise ca. 95 sq.meters (or ca. 1040 sq.ft).
|
|
Accommodation comprises approx.:
|
| Entrance Area |
|
5'0" x 10''0" |
open to sitting/dining area room |
| Storage Cupboard |
|
|
|
|
| Sitting/Dining Area |
|
17'3"x 20'4" |
open plan, sitting area with beautiful open fireplace from
handmade bricks, cathedral ceiling, wall-to-wall carpet in sitting
area,
dining area - quarry tiles, patio door to rear garden,
breakfast counter to kitchen.
|
| Kitchen |
|
7"0" x 9'0" |
kitchen units in timber painted green, plenty of storage
space, 4-ring electric cooker, fridge/freezer,
|
| Hotpress |
|
|
Immersion heater, ample shelving and storage space
| |
| Corridor
| Bedroom 1 |
|
11'9" x 9'0" |
built-in wardrobe, fitted carpet. |
| Bedroom 2 |
|
9'0" x 8'6" |
built-in wardrobe and chest of drawers, fitted carpet.
|
| Bathroom |
|
6'0"" x 9'0" |
bath with shower attachment, washbasin, toilet, tiled walls
and floor |
| Open Stairs from living area to Gallery
and |
|
|
|
| Bedroom 3 |
|
9'0" x 12'0" |
washbasin, wardrobe. Bathroom/toilet
en-suite |
 " " |
 |
|
Outside
Large Garage of ca. 18' x 13', plumbed and with electricity, and outside storage shed
FEATURES:
The houses in Caragh Village were built in
the mid 1980's as a holiday village and were rewarded 1st price for the
layout of the houses and beautiful gardens. The open
plan living area, cathedral ceiling and beautiful fireplace are special
features of the house. The house is in generally good condition, in need of some modernisation, such as new heating system, and refurbishment. It has been used as a private holiday house in the past. The garage measures 6 m x 4 m and has electricity and water connected.
The area is very scenic and peaceful. Caragh Lake National School is
just a few yards away, many of the houses are now lived in permanently.
This house enjoys the right to use the adjacent tennis court and the
right to moor a boat at Caragh Lake.
SERVICES:
Mains water, septic tank, electricity, electric heating,
PRICE GUIDE: € 250,000
The above particulars, are confidential, they are issued on the
understanding that any negotiations shall be conducted through the Agent.
While every care has been taken with the preparation of these details, we
do not hold ourselves responsible for any inaccuracy therein and nothing
contained in the particulars will consitute or be deemed to consitute a
contract.
| |

